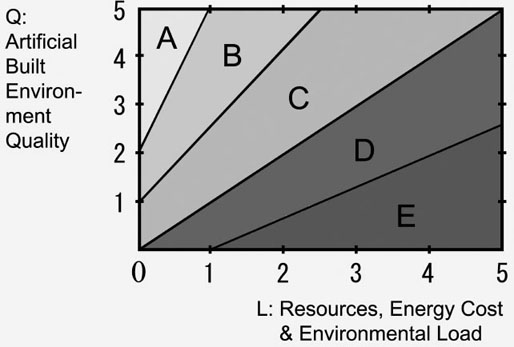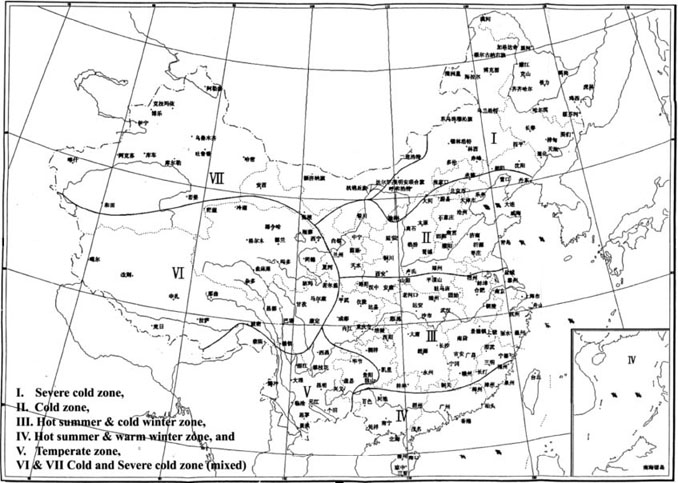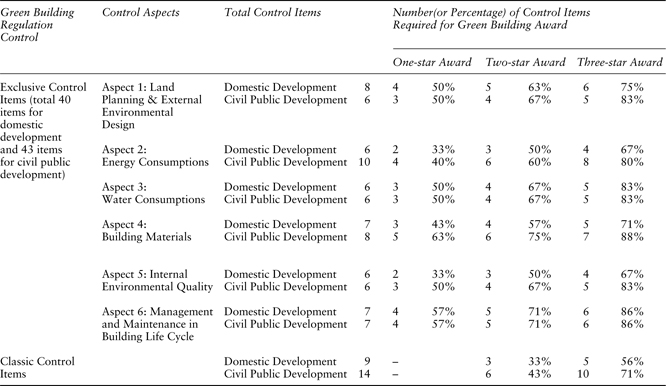China building control on green buildings

China building control on green buildings
10.1 Background
10.1.1 Zoning concept in Chinese building control
China has a huge land mass covering southern tropical areas to northern cold fields. Based on climatic conditions, five zones are identified which further divide the country into seven climatic regions. Building regulations that relate to environmental design and energy conservation issues are designed accordingly.
I. Severe cold zone
II. Cold zone
III. Hot summer and cold winter zone IV. Hot summer and warm winter zone
V. Temperate zone
As shown in Figure 10.1, more than half of the country is located in the cold or severe cold zones. It further demonstrates that energy conservation is a key concern in many local building codes (CURAPD-GB 50180-1993, 2002).
Figure 10.1 China climatic zoning map (for building and control)

Source: Adapted from Code of Urban Residential Area Planning & Design, GB 50180-1993 (2002 version).
10.1.2 Green buildings
Historically, energy efficiency control, as a key issue in many existing building regulations, covered the aspects of heating, ventilation, air quality, sun lighting, and building external envelope insulation. However, many of these regulations were written with one way of thinking – to secure the artificial built environment quality, but with very little concern for the con-sumption and support of natural resources. Recently, rapid urban growth with a high level of construction activity posed a heavy load on nature, and with more and more serious environmental problems appearing and stronger resources and energy worries arising, sustainable development became critical. Consequently, China’s building control authorities established a few building regulations for sustainable development and green buildings. Compared to earlier building codes, the new green building regulations have more concern for and protection of natural resources. They emphasize both built environment quality and sustainable support of nature and resources capability.
The latest Chinese green building regulation defines green building1 with two layers of requirements. First, the building must fulfill peoples’ functional requirements, and provide healthy, comfortable, and efficient usable spaces. Second, the building must economize resources such as energy, land, water and materials, and bring less pollution to the environment in its whole building life cycle. The key spirit of green building is the harmony and coprosperity created between human development and nature.
10.2 Green building control
China’s building control system has two major levels: the national and industrial level and the regional and corporate level. The higher level mainly constitutes building laws through the National People’s Congress (NPC) and building regulations through the Ministry of Housing and Urban–Rural Development (MHURD), while the lower level publishes regional building regulations, building codes, and standards through local legislation and institutions.
Building regulations on both levels can be classified as compulsory and recommended regulations. The compulsory ones are comparatively more performance based. They are to secure basic issues of building quality, safety, health, and environmental concerns. Strict enforcement is required and legal punishment will ensue in the case of failures. On the other hand, the recommended regulations are more flexible. They could be adopted by local legislations or corporations. Many of them are prescriptive based with targeted issues or defined objectives.
Regulations are numbered as “GB, 50 Serial Number-Year” or “Industry Code Number, Serial Number-Year” for compulsory codes, and “GB/T, 50 Serial Number-Year” or “Industry Code Number/T, Serial Number-Year” for recommended codes. The following regulations include many earlier energy conservation and environmental control codes and the latest green building regulations.
• Standard for Sound Insulation Design of Civil Building Engineering, GBJ 118-1988
• Code of Urban Residential Area Planning & Design, GB 50180-1993
• Standard for Energy Efficiency Design of Civil Building Engineering, JGJ 26-1995
• Standard for Daylighting Design of Buildings, GB/T 50033-2001
• Code for Indoor Environmental Pollution Control of Civil Building Engineering, GB 50325-2001
• Code for Design of Building Water Supply and Drainage, GB 50015-2003
• Codes for Design of Heating Ventilation and Air Conditioning, GB 50019-2003
• Design Standard for Energy Efficiency of Residential Buildings in Hot Summer and Warm Winter Zone, JGJ 75-2003
• Standard for Lighting Design of Buildings, GB 50034-2004
• Codes for Thermal Engineering Control of Civil Building, GB 50176-93
• Technical Code for Solar Water Heating System of Civil Buildings, GB 50364-2005
• Technical Specification for External Insulation on Walls, JGJ 144-2004, J 408-2005
• Design Standard for Energy Efficiency of Public Buildings, GB 50189-2005
• Code for Design of Outdoor Water Supply and Wastewater Engineering, GB 50013& 50014-2006
• Evaluation Standard for Green Building, GB/T 50378-2006
As shown above, many earlier regulations are compulsory, targeted more toward energy saving, heating, sun lighting, insulation, etc., but the latest Evaluation Standard for Green Building (ESGB) is a recommended regulation. A green award will be issued once a building is designed and built according to established standards. The three-star award is the highest national award, and a one- or two-star award represents a provincial or regional honor. Independent institutions are authorized to evaluate projects.
Six major aspects are identified in this green building regulation as key reviewed areas. Furthermore, every aspect has three levels of evaluation: the basic compulsory requirements, exclusive additional requirements, and classic additional requirements (ESGB-GB/T 50378, 2006).
• Land use and external environment design
• Energy saving and energy usage design
• Water saving and water resource usage design
• Material saving and material resource usage design
• Internal environment quality
• Building maintenance and management in its life cycle
To link this green building regulation to the previous established building codes, this new regulation takes many requirements from earlier codes as basic compulsory controls and prescribes higher standards for additional compliance with exclusive and classic controls. Any star-award green building must not only comply with all basic control requirements but also a certain percentage of the upgraded exclusive and classic control items shown in the chart below of “Green Building Regulation Controls and Awards in China.” This green building regulation currently controls two occupancy groups – domestic buildings and public civil buildings that only include office, commercial, and hotel developments. There are 76 requirements for the domestic group, including 27 basic control items, 40 exclusive items, and 9 classic items. There are 83 control items in total for the civil building group, including 26 basic items, 43 exclusive items, and 14 classic items. The following sections present green building regulation in the six aspects covering three levels of basic control and upgraded standards of exclusive and classic control.
Table 10.1 Green building regulation control and award in China

Source: Adapted from Evaluation Standard for Green Building, ESGB-GB/T 50378-2006.
10.2.1 Green building control on land planning and external environmental design
(A) Domestic development
There are eight basic control items for green residential development that cover the following aspects:
• Site selection
• The construction site shall not interfere with the local environmental balance. Farm land, natural water/river systems, forests, and cultural sites or historical regions shall be preserved.
• Land usage
• The land usage is controlled. For low-rise houses, the maximum average land use per dweller is 43 square meters, for medium-rise houses, it is 24 square meters, and for high-rise houses, it is 15 square meters.
• Internal environment
• Lighting, sunlight, and ventilation standards shall follow the existing code for Urban Residential Area Planning & Design, GB 50180-1993 (2002 version), which further regulates building envelope design, openings, and technical standards.
• Greenery
• Planting is controlled. Green ratio shall be not less than 30 percent and minimum 1 square meter per resident.
• Pollution release during construction process such as waste water, air, acoustics, etc., shall also be controlled.
Eight more items in exclusive control regulate issues including common facility design, reuse of old buildings, acoustic control detail, heat island index to be less than 1.5°C, external ventilation and wind control within residential community, planting selections and detail requirements, accessibility travel distance to public transportation within 500 meters, outdoor car park, green land and pedestrian design details including shadings and pavements, etc. The external rainwater dialyzable area including pavement, public green land and bare land shall be not less than 45 percent.
(B) Civil public development
Five items in basic control similarly cover site selection, internal environment, pollution control, and environment protection during construction. At the exclusive control level, there are six items that regulate acoustic control standards, maximum external wind speed to be less than 5 m/s in outdoor pedestrian areas, roof design and vertical greenery, planting selection and design such as suggested mixed layers of arbor and shrubbery, accessibility to city transportation, and usage of underground spaces.
Three items in classic control focus more on reuse of abundant sites and old buildings, and external pavement design such as dialyzable area to be not less than 40 percent to release the heat island and deposit water content in soil.
10.2.2 Green building control on energy consumption
(A) Domestic development
Three basic control items regulate thermal design, heating system design, and air conditioning system design. Detail standards are referenced from the previous building code of Design Standard for Energy Efficiency of Public Buildings, GB 50189-2005. Six more exclusive control items focus on the following aspects:
• Site planning and building design, which covers control on building mass, facing, sun-shading, building block distance, and building envelope design like openness percentage for lighting and ventilation.
• Mechanical system design, which regulates the system selection and higher performance standards. For example, the centralized heating system and air conditioning system design should follow the established national code.
• Lighting design, which controls lighting selection in common areas in residential buildings. Sensitive lighting and high-efficiency lights are required.
• Design of energy reclaiming system when using central heating or air conditioning system in domestic buildings.
• Design and use of renewable energy such as solar energy and terrestrial heat. Such energy shall be more than 5 percent of overall building energy consumption.
Two classic items require higher standards of design of heating or air conditioning systems. The performance standard shall be less than 80 percent of the prescribed basic requirements and the renewable energy consumption ratio shall be more than 10 percent of overall energy consumption.
(B) Civil public development
According to national survey data, for civil public buildings such as mega commercial malls, hotels and office buildings, 50–60 percent of annual energy cost is consumed by heating or air conditioning systems and another 20–30 percent for lighting. In the heating and air conditioning, 20–50 percent is consumed through the building external envelope or shell. Therefore, China’s building control imposes stronger regulations on energy aspects.
There are five basic control items regulating issues such as the thermal design of a building: external envelope or shell, heating system and air conditioning system, prohibition of electronic water boiler heating systems, lighting design, and energy calculation methods.
Ten items in exclusive control detail standards as the following:
• Design of building layout shall consider local climate to incorporate with summer ventilation, winter sun-lighting, and winter strong-wind corridor prevention.
• Openness of external envelope control and openable window areas to be not less than 30 percent of overall external windows for natural ventilation.
• Controls on the window obturation design.
• Utilization of heat or cold storage techniques in building design and material selection.
• Reducing the energy load of heating/cooling fresh air through use of exhaust system.
• Subentry calculation method is suggested in all energy-cost systems such as heating, lighting, and air-conditioning systems to better control and improve building energy loads.
At the classic control level, four items are highlighted with higher control standards:
• Overall energy costs shall be not less than 80 percent of the prescribed requirements in the basic national standard.
• Combined cold, heat, and power generation systems to be used for distributed energy systems in buildings.
• Use of solar energy, terrestrial heat, and other renewable energy to provide heat, water, and electricity for buildings. Furthermore, such heat and water shall be more than 10 percent of the total amount of heat and water, and electricity shall also be more than 2 percent.