Green buildings and the law in Taiwan
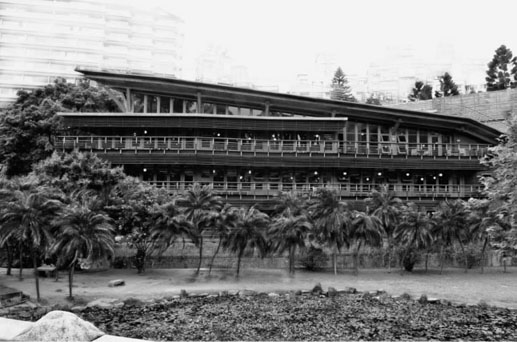
Green buildings and the law in Taiwan
11.1 Introduction
The development of green building requires a variety of effective and successive promotion efforts to accomplish an internalized transformation of industry and society. From the Earth Summit 1992 in Rio de Janeiro to the recent UN Climate Change Conference 2009 in Copenhagen, international summits not only frequently raised the international community’s awareness of the crucial challenges of global climate change but also took actions to pursue sustainability during the past two decades. Following such a global pulse and confronting its own environmental predicaments, the government of Taiwan actively adopted concrete steps to come up with a series of policy instruments and implementation strategies for sustainable development. The concept of green building and its corresponding promotion programmes were thus initiated and have been incorporated into the national development plan as one of the most effective promotion measures in forging a better living environment. In order to address the topic of green buildings and the law, the chapter will be organized along the lines of the evolution of green building development in Taiwan. The entire evolution can be divided into three phases: technology research, policy promotion, and regulation implementation. The three ongoing stages can also form a feedback system so that the regulation of green building can meet the latest developments of green building technology. The “research” stage is typically aimed at identifying an adequate green building definition, to establish its assessment mechanism, and to develop relevant techniques. The “policy” stage is to promote the concept of green building, to facilitate the adoption of green building design with subsidies or incentives, and to conduct demonstrative projects that industry may follow. The “regulation” stage is to comprehensively implement green buildings through building regulations that industry must follow. Based on these three stages, the chapter is divided into three sections, green building research, green building policy, green buildings and the law, and followed by a concise conclusion.
11.2 Green building research in Taiwan
The green building technology research in Taiwan was devised from a series of systematic local surveys and studies. After many years of research, the Architecture and Building Research Institute (ABRI) of Taiwan proposed the ENVLOAD (Building ENVelope Thermal LOAD) as the earliest energy saving standard for building shell design in Taiwan and this was incorporated into Taiwan’s building regulation in 1995. In order to further effectively alleviate the load of building construction and urban development to the environment with a broader aspect, the ABRI started to conduct a series of national green building research plans from July 1997, including the “Green Building and Living Environment Technology Plan,” the first phase of which was from 1998 to 2001 and the second one from 2002 to 2006; “Green Building and Sustainable Environment Technology Plan” followed from 2007 to 2010; and there is a draft “Sustainable Green Building and Energy Saving Technology Plan,” expected from 2011 to 2014. These plans and the expenses for each year are summarized in Table 11.1. The injection of more than 300 million NTD and the growing investment trend obviously show a strong domestic interest in the green building technology development of Taiwan over the last decade.
Table 11.1 Green building technology plans in Taiwan
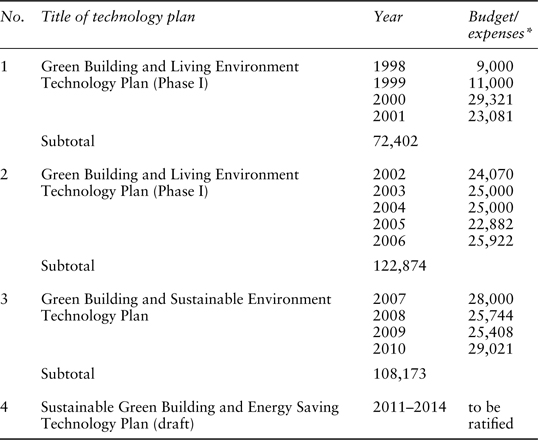
* Unit: 1,000 NTD. Exchange rate: 1 USD equals to 29.5 NTD.
Source: Adapted from ABRI, 2005.
The plans emphasize major topics, such as ecological environment protection, building energy saving, CO2 emission reduction, resources recycling and reuse, construction waste pollution prevention, indoor environmental quality, building material applications, as well as the overall green building industry development. Prior to discussing Taiwan’s green building research and development, the climatic condition of Taiwan and its local environmental issues that can fundamentally shape the nature of Taiwan’s green building will be introduced. One of the major outcomes of these technology plans, that is, the establishment of the green building assessment system of Taiwan and its corresponding certification mechanism, will then be explained.
11.2.1 Climatic conditions of Taiwan
Taiwan is situated southeast of the Asian continent. The Tropic of Cancer (23.5°N) runs across the middle section of the island and divides the island into two basic climates, the tropical monsoon climate in the south and subtropical monsoon climate in the north. The topography is also one of the factors affecting the climatic conditions. The temperature in mountain areas drops as the altitude increases. Mountains over 1,000 meters high constitute about 31 percent of the area of Taiwan. According to the statistics, Taiwan’s annual average temperature is about 24.7°Celsius in the south, 22.6°Celsius in the north, and around 10.8°Celsius in central mountain areas as shown in Figure 11.1.
Figure 11.1 Average temperature, precipitation and relative humidity of Taiwan
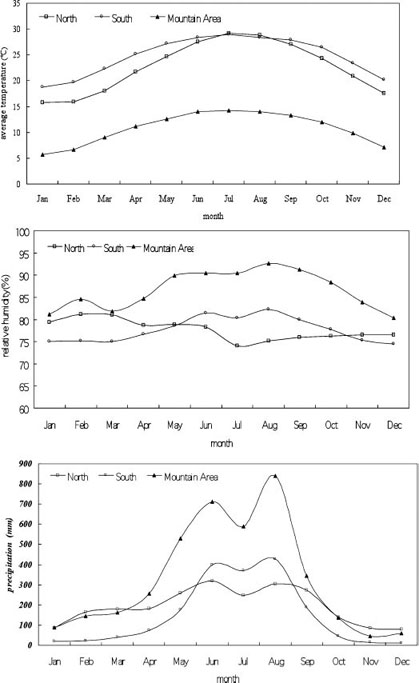
Source: Adapted from the Climatic Statistical Data of Central Weather Bureau of Taiwan.
Second, Taiwan receives abundant annual rainfall. The annual precipitation reaches about 2,500 mm, which also causes high humidity in Taiwan, the average relative humidity being about 78 percent. Most rainfall is concentrated in the summer, particularly during the periods when typhoons visit. Since high temperature and high humidity characterize the climate of Taiwan, the green building of Taiwan should properly reflect such climatic conditions so as to ensure effective building energy saving design and to meet the actual need of indoor thermal comfort.
11.2.2 Local environmental issues
With respect to the local environmental issues that Taiwan is confronting, energy is the most challenging issue of all. Taiwan is highly dependent on imported energy, which is currently over 99 percent of energy use. Out of all energy consumption sectors, the building industry accounts for 28.3 percent of the total energy consumption (including 0.4 percent building construction, 9.4 percent material production, 0.5 percent construction transportation, 12 percent housing energy use, and 6 percent commercial use), shown in Figure 11.2. Moreover, the microclimate in metropolitan areas of Taiwan has been getting warmer and warmer because of high urbanization (over 80 percent urban population), shortage of urban green spaces, impermeability of public open spaces, and inefficient building energy saving design. The higher temperature of the urban environment significantly aggravates cooling energy consumption and CO2 emissions, and accelerates the heat island effect in the city. The temperature difference between downtown and the suburbs in most of the metropolitan areas in Taiwan is 3–4°Celsius in summer. According to the Taiwan Power Company’s report, air conditioning electricity consumption increases about 6 percent when the outdoor air temperature increases 1°C. This indicates that the energy consumption of cooling in a building should be improved through better building energysaving strategies, such as heat insulation, ventilation, and sun-shading design (ABRI, 2007a).
Figure 11.2 Current condition of energy consumption in Taiwan

Despite the abundant rainfall and an average annual precipitation of more than 2,500 mm, the distribution of water resources is uneven, making the water available for use per capita relatively low. It is only one-sixth of the world’s average, illustrated in Figure 11.3. Therefore, from the perspective of saving water resources, green building design and related promotion strategies in Taiwan should cover water conservation and reuse issues.
Figure 11.3 Comparisons of annual precipitation and water use per capita in Taiwan
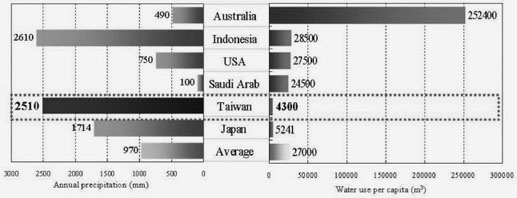
Another environmental issue emerges from the immense market of reinforced concrete structure, including steel and reinforced concrete (SRC), that comprises 86.80 percent of the entire building stocks in Taiwan, depicted as Figure 11.4. Reinforced concrete construction is typically considered as a high-polluting building method as it entails enormous energy consumption and CO2 emissions, and uses natural river aggregate resources, as well as limestone exploitation. In Taiwan, the production of a ton of cement consumes 112 KWH, 134 kilograms of coal, and produces 450 kilograms of CO2 emission (ABRI, 2008). Moreover, the lack of the mechanisms for recycling construction waste results in environmental pollution. A reinforced concrete building can generate 0.31 m3 of solid construction waste per square meter during the construction period and 1.23 m3 of waste per square meter in demolition (ABRI, 2008). Steel or wood structured buildings account for only a total of around 13 percent of buildings, which still need to be reinforced.
Figure 11.4 Distribution of 2009 building structure types in Taiwan
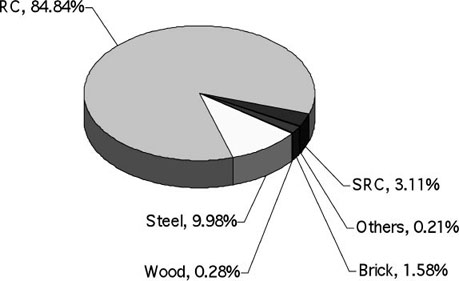
Source: Adapted from Construction and Planning Agency, 2008.
The fact that people stay indoors for about 90 percent of the time raises issues related to indoor air quality (IAQ), indoor environmental quality (IEQ), and indoor environmental health (IEH). These are being addressed and explored in depth. For example, with extensive material uses of interior finishing and remodelling for housing, the formaldehyde (HCHO) in building materials and volatile organic compounds (VOCs) emitted in a warm environment can cause a high risk of people suffering from respiratory and skin diseases. From the perspective of sustainability and livability, a green building should be capable of providing a healthy living environment, for both its interior and exterior, with proper physical environmental design and quality building material application. Therefore, while various evaluation methods, assessment tools, and certification systems have been developed worldwide, the environmental performance assessment system for green building in Taiwan should be specialized and localized so as to accommodate the climatic characteristics (high humidity and high temperature), and correspond to its own local environmental issues, including energy saving, water conservation, waste reduction, as well as health.
11.2.3 EEWH green building assessment system of Taiwan
Introduced to address Taiwan’s needs for a sustainable built environment described in previous sections, the green building assessment system capable of meeting the climatic conditions and local environmental issues was initiated in 1998. The system originally consisted of seven evaluation indicators: greenery (vegetation planting), water infiltration and retention, daily energy conservation, water conservation, CO2 emission reduction, construction waste reduction, and sewage and waste disposal facility improvement. In 2003, due to the increasing interests in health and biodiversity issues globally, the ABRI modified the evaluation system, introducing two additional indicators: biodiversity and indoor environment quality. The current assessment system, with nine indicators, was thus finalized. These indicators can be further divided into four categories: ecology, energy saving, waste reduction, and health (now known as EEWH system), listed in Table 11.2. In addition to the assessment tool itself, a green building labeling system for green building certification was also established. The certification consists of two parts: Green Building Label for completed buildings, and Green Building Candidate Certificate for building projects. The minimum requirement for green building certification is to pass four indicators, including two prerequisites (daily energy conservation and water conservation) and two optional indicators from among the other seven. The label is valid for three years and renewable. The assessments of the nine indicators are operated independently in order to respond to the various impacts upon the earth environment, with corresponding quantitative calculation methods, equations, and criteria. Different from other major green building assessment tools developed by the private sector in other parts of the world, such as BREEAM and LEED, the EEWH green building assessment system of Taiwan is a government initiative and the certifying entity of the Green Building Label is the Ministry of the Interior of Taiwan, which has paved the way for further policy implementation and institutionalization.
Table 11.2 Evaluation indicators of green building assessment system of Taiwan
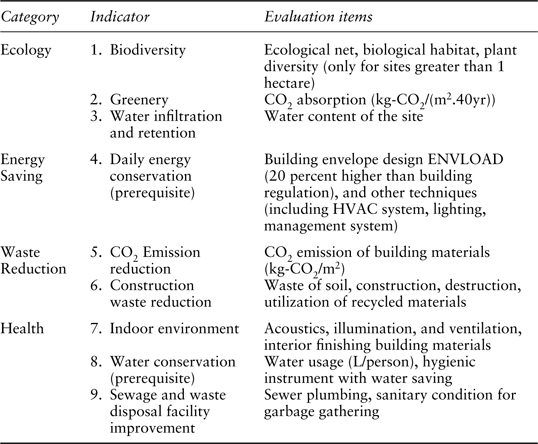
The certification system remained as a pass/fail mechanism until 2006. According to a green building evaluation review in 2003, 85 percent of certified green building cases were simply flying over the minimum threshold of green building certification (passing four indicators) with another 9 percent of cases just doing a little bit better (passing five indicators), which represented a great potential for improving the green building design quality (ABRI, 2004). Through two years of research, a pilot version of a new green building rating system was launched in 2006 to aim at encouraging better green building design. Its scoring and classification algorithm was developed based on the database of previous green building evaluation results and existing assessment methods. Following a lognormal distribution (Figure 11.5), the rating system thus defined five classes of green building design, certified, bronze, silver, gold, and diamond, to encourage better green building practices and innovative design techniques.
Figure 11.5 The lognormal distribution of previous green building evaluation results formed five classes of Taiwan’s green buildings
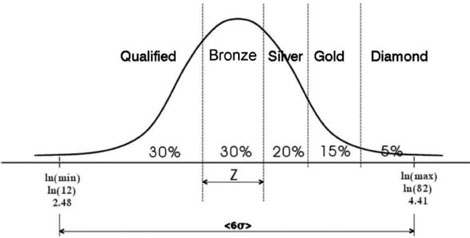
Source: ABRI, 2007c.
The minimum requirement of four-indicator certification described above transferring into the scoring system is 12 points, scoring on a 100 point scale. The building or project receiving points from 12 to 26 can be classified as certified. The scores of a bronze-rated green building will be from 26 to 34, silver, from 34 to 42, gold, from 42 to 53, and diamond, greater than 53. The weighting factors of each indicator were obtained from an expert survey, listed in Table 11.3. The new rating system was officially executed in the beginning of 2007.
Table 11.3 Weighting points for green building rating system
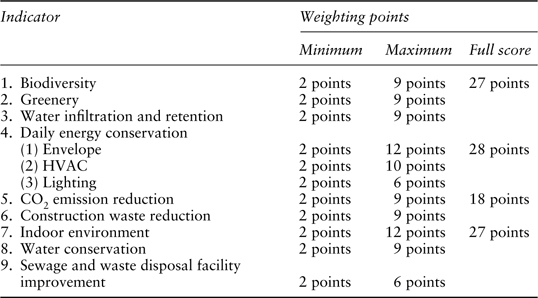
Source: Adapted from ABRI 2007a.
The plaque of Taiwan’s green building label is shown in Figure 11.6. The rating system can also provide a basis for reference to devise further policy instruments with incentives and stimuli to encourage wider adoption of green building in the private sector. Since Taiwan started to promote the design of building energy saving and green building, the condition of highenergy consumption and environmental overload has gradually been eliminated. The subtropical and tropical building feature of Taiwan has also been characterized with deep-shading façades, building site layout with more green and permeable spaces, and natural landscape planning. By the end of 2009, a total of 2,418 buildings or projects were certified as green buildings with a total floor area of 31.24 million square meters, including 467 green building labels and 1,951 candidate certificates. Based on the latest statistics, since the rating system launched in 2007, there have been 14 diamond-rated green buildings, along with 26 gold-rated, 54 silver-rated, 153 bronze-rated, and 809 certified.1 The percentage of green buildings just passing minimum requirements dropped to 76 percent. In comparison with the 2003 data, the result indicates significant progress in enhancing the green building design quality recently. Taipei Bei-tou Library was the first diamond-rated green building in Taiwan, presenting a subtropical feature of green architecture and a harmonized landscaping design with its surrounding natural environment (shown at the end of the chapter, Figure 11.17).
Figure 11.6 Example of Taiwan’s green building label
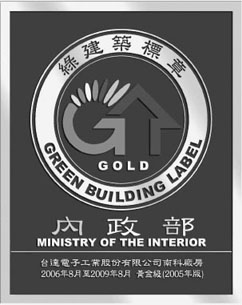
Source: ABRI, 2007c.